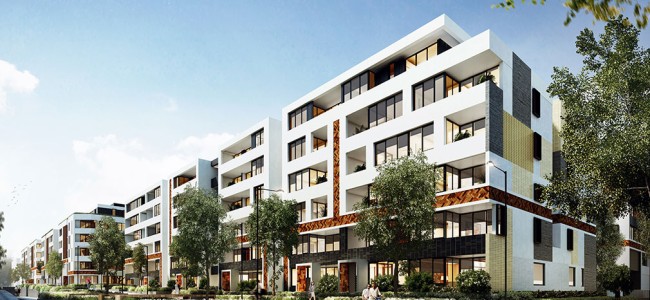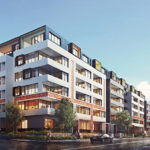
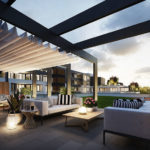
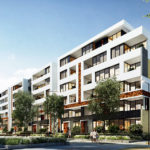
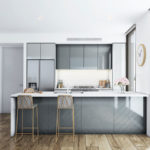
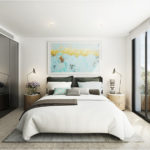
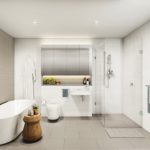
The Mint Collection’s statement design pays homage to Rosebery’s industrial past and its vibrant future.
Enjoy spacious 1, 2 and 3 bedroom residences set amongst tree-lined boulevards and lush parklands. Inside and out, Mint Collection sets the stage for inspired city living. With a series of grand double-height lobbies draw you inside where you’ll enjoy some of the largest apartments ever built in the area.
Living: Light, air and space
Considered planning and square, functional layouts make seamless use of space. Natural light and abundant air stream in through floor-to-ceiling glass while flowing indoor-outdoor terraces or garden courtyards work to expand your living options. Some upper level apartments also feature substantial entertaining terraces offering up to 75 square metres of alfresco space and a selection of top floor apartments include skylights.
Kitchen: Space to create
Premium SMEG stainless steel appliances including microwaves and integrated dishwashers provide beauty, form and function. Stunning mirrored splashbacks, durable stone benchtops and thoughtful touches such as soft-closing drawers ensure lasting quality and a premium feel.
Bedroom: Peaceful nights
Feel the warmth of wool blend carpet underfoot in a space designed around peace and comfort. Spacious built-in robes ensure everything is in place while understated neutral palettes create a calm and relaxing backdrop. For ultimate comfort, air conditioning keeps things cool on warm summer nights.
Bathroom: Bathed in luxury
Light and airy bathrooms and ensuites are beautifully detailed blending crisp, clean lines with luxurious finishes. Frameless glass showers, full-height tiles and the latest in quality fixtures create a fresh contemporary mood. Plentiful concealed and mirrored storage places all your bathing essentials on hand.
Apartment averages of 1 bedroom 62sqm + balcony, 2 bedroom 90sqm + balcony, 3 bedroom 110sqm + balcony, many dual aspects and corner apartments to expansive three bedroom plus-study options – some featuring windows and are as big as bedrooms!
Architecture:
This stunning four-stage master planned community brings together a true ‘gallery’ of competition-winning buildings.
At ground level, 3,000sqm of large lawns, shady groves, playgrounds and paths weave around the buildings, creating an oasis of landscaped spaces to gather and relax. The grand 5,300sqm communal park embraces The Gallery’s southern edge. Connected to everything, pedestrian and bike-friendly paths and streets lead you to the visionary new Green Square retail, leisure and transport hub linking you to the CBD in under 10 minutes.
Dive into your new resort-style life at The Gallery. 25m indoor swimming pools and residents-only gyms are just some of the five-star amenities on offer. Secure resident and visitor car parking with direct lift access, comprehensive security network including apartment intercom, onsite childcare centre accomodating 88 children and a dedicated Building Manager’s office complete your luxury escape in the city.
Contact Elly Bassili for more information 0414 637 556 elly@bassiligroup.com.au www.bassiligroup.com

